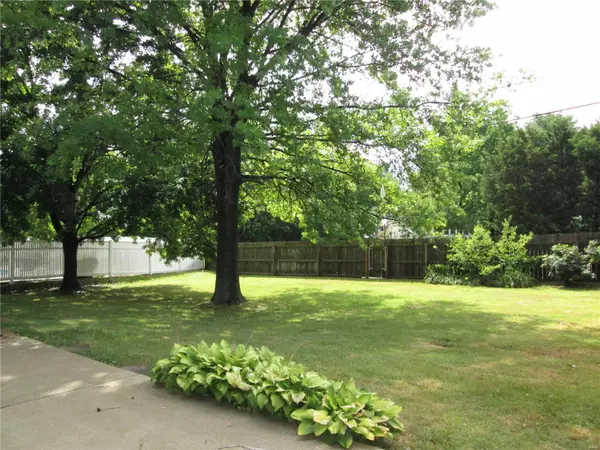$244,000
$250,000
2.4%For more information regarding the value of a property, please contact us for a free consultation.
1320 Edinburgh DR St Charles, MO 63303
4 Beds
3 Baths
2,146 SqFt
Key Details
Sold Price $244,000
Property Type Single Family Home
Sub Type Residential
Listing Status Sold
Purchase Type For Sale
Square Footage 2,146 sqft
Price per Sqft $113
Subdivision Seton Hill
MLS Listing ID 18045611
Sold Date 01/15/19
Style Other
Bedrooms 4
Full Baths 2
Half Baths 1
Construction Status 35
HOA Fees $4/ann
Year Built 1984
Building Age 35
Lot Size 10,019 Sqft
Acres 0.23
Lot Dimensions 80 X 125
Property Description
Welcome Home to 1320 Edinburgh Drive!! This meticulously maintained, One and a Half Story, Four Bedroom, Two and a Half Bath home is Conveniently located to everything Saint Charles has to offer. Just down the street from Bogey Hills Country Club, this home features a beautiful, vaulted Entry Foyer; Formal Dining and Living Room (perfect for a Home Office); spacious Eat-in Kitchen that looks out to the large, shaded back yard; a huge Family Room with Fireplace; and Master Suite with Walk-in Closet and Separate Tub and Shower. And that's just the main level. Upstairs you will find Three large Bedrooms, Sitting Area and the second Full Bath. The full, unfinished basement is perfect for the "Man Cave" of your dreams. Just minutes from I-70 and I-364, this home offers unmatched convenience. Don't miss out! Schedule your Showing Today!! HOME ALSO AVAILABLE FOR LEASE PURCHASE FOR QUALIFIED BUYER.
Location
State MO
County St Charles
Area St. Charles West
Rooms
Basement Concrete, Full, Concrete, Bath/Stubbed, Unfinished
Interior
Interior Features Carpets, Special Millwork, Window Treatments, Walk-in Closet(s), Some Wood Floors
Heating Forced Air
Cooling Ceiling Fan(s), Electric
Fireplaces Number 1
Fireplaces Type Gas, Woodburning Fireplce
Fireplace Y
Appliance Central Vacuum, Dishwasher, Disposal, Microwave, Electric Oven, Refrigerator
Exterior
Parking Features true
Garage Spaces 2.0
Private Pool false
Building
Lot Description Fencing, Level Lot, Sidewalks, Streetlights, Wood Fence
Story 1.5
Sewer Public Sewer
Water Public
Architectural Style Traditional
Level or Stories One and One Half
Structure Type Brk/Stn Veneer Frnt,Frame,Vinyl Siding
Construction Status 35
Schools
Elementary Schools Harris Elem.
Middle Schools Jefferson / Hardin
High Schools St. Charles West High
School District St. Charles R-Vi
Others
Ownership Private
Acceptable Financing Cash Only, Conventional, FHA, VA
Listing Terms Cash Only, Conventional, FHA, VA
Special Listing Condition None
Read Less
Want to know what your home might be worth? Contact us for a FREE valuation!

Our team is ready to help you sell your home for the highest possible price ASAP
Bought with Cort Schneider






