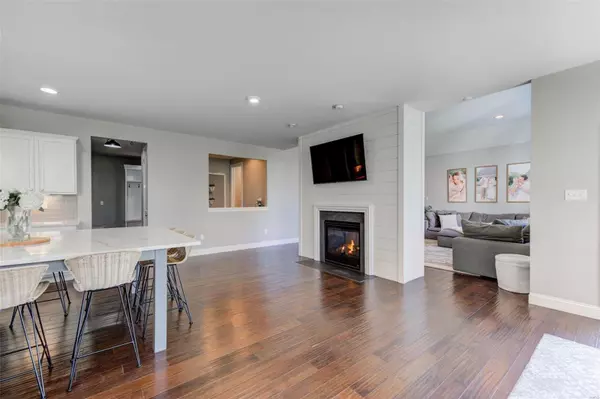$893,000
$899,500
0.7%For more information regarding the value of a property, please contact us for a free consultation.
367 Willow Weald Path Chesterfield, MO 63005
4 Beds
4 Baths
4,461 SqFt
Key Details
Sold Price $893,000
Property Type Single Family Home
Sub Type Residential
Listing Status Sold
Purchase Type For Sale
Square Footage 4,461 sqft
Price per Sqft $200
Subdivision Reserve At Chesterfield Village
MLS Listing ID 21079248
Sold Date 12/15/21
Style Other
Bedrooms 4
Full Baths 3
Half Baths 1
Construction Status 8
HOA Fees $81/ann
Year Built 2013
Building Age 8
Lot Size 9,627 Sqft
Acres 0.221
Property Description
YOU'LL WANT TO SEE THIS SPECTACULAR 1.5 story w/open floor plan--4400+ sq ft on first 2 floors. Recent updates by this owner include: irrigation system, security system, painted in today's current colors, most lighting fixtures, ceramic backsplash & magnificent quartz counters in kitchen, cubby/locker room, some newer carpet, shiplap wall paneling. This open floor plan is unique, offers a place for all lifestyles/situations: first floor office, master suite with adjoining room (nursery, reading area, second office) with outstanding master bath, a play area for the children, mud room. 2nd floor offers 3 large bedrooms (2 bedrooms share a jack & jill, private bath in 4th bedroom) PLUS a huge bonus room & 2nd LAUNDRY AREA. Zoned HVAC, upgraded plank flooring, custom millwork, 8 foot arched interior doors, plantation shutters. Lower level ready for finish with 9' high pour & full bath rough-in. Relax outside on the huge deck w/built-in table top and level yard. Great, convenient location!!
Location
State MO
County St Louis
Area Marquette
Rooms
Basement Concrete, Full, Bath/Stubbed, Sump Pump
Interior
Interior Features Open Floorplan, Carpets, Special Millwork, Window Treatments, Walk-in Closet(s), Some Wood Floors
Heating Forced Air, Zoned
Cooling Ceiling Fan(s), Electric, Zoned
Fireplaces Number 1
Fireplaces Type Gas
Fireplace Y
Appliance Dishwasher, Disposal, Double Oven, Gas Cooktop, Microwave, Electric Oven, Refrigerator, Stainless Steel Appliance(s)
Exterior
Parking Features true
Garage Spaces 3.0
Private Pool false
Building
Lot Description Level Lot, Sidewalks, Streetlights
Story 1.5
Sewer Public Sewer
Water Public
Architectural Style Traditional
Level or Stories One and One Half
Structure Type Brk/Stn Veneer Frnt,Fiber Cement
Construction Status 8
Schools
Elementary Schools Wild Horse Elem.
Middle Schools Crestview Middle
High Schools Marquette Sr. High
School District Rockwood R-Vi
Others
Ownership Private
Acceptable Financing Cash Only, Conventional
Listing Terms Cash Only, Conventional
Special Listing Condition Owner Occupied, None
Read Less
Want to know what your home might be worth? Contact us for a FREE valuation!

Our team is ready to help you sell your home for the highest possible price ASAP
Bought with Charlotte Graf






