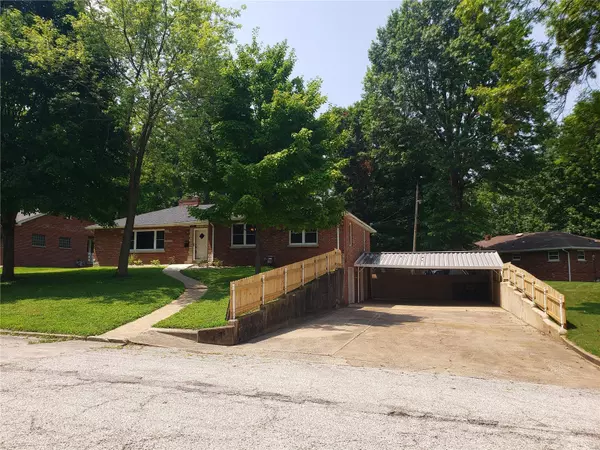$149,000
$139,900
6.5%For more information regarding the value of a property, please contact us for a free consultation.
337 Susann CT Belleville, IL 62226
3 Beds
2 Baths
1,530 SqFt
Key Details
Sold Price $149,000
Property Type Single Family Home
Sub Type Residential
Listing Status Sold
Purchase Type For Sale
Square Footage 1,530 sqft
Price per Sqft $97
Subdivision Bellevue Park Estates
MLS Listing ID 21055260
Sold Date 11/02/21
Style Ranch
Bedrooms 3
Full Baths 1
Half Baths 1
Construction Status 69
Year Built 1952
Building Age 69
Lot Size 9,757 Sqft
Acres 0.224
Lot Dimensions 85x89x130x100
Property Description
Beautifully renovated throughout home. All Brick Ranch with 3 large bedrooms on main level with 1 and 3/4 bath and Main Level Laundry. NEW ROOF this year. Kitchen and bathrooms have waterproof neutral colored laminate the remainder of main level is beautiful refinished hardwood floors. Kitchen has stainless stove and microwave along with new dishwasher. You will be amazed at the size of this living room (27x15) could be space for formal dining as well and use the kitchen area for breakfast nook. Lower level has some finished walls and painted with finished ceiling just add your flooring and you add almost 700 more square feet to your home. Garage is oversized at 30 ft wide and 24 ft deep. outside there is a massive carport that could park several cars there and still a huge concrete driveway for possible RV parking. You are just around corner from Memorial Hospital and Bellevue park with views of the fountain right out your kitchen window. home warranty included from seller.
Location
State IL
County St Clair-il
Rooms
Basement Partially Finished, Partial, Rec/Family Area, Walk-Out Access
Interior
Interior Features Bookcases, Open Floorplan, Some Wood Floors
Heating Forced Air
Cooling Electric
Fireplaces Number 2
Fireplaces Type Woodburning Fireplce
Fireplace Y
Appliance Dishwasher, Microwave, Electric Oven
Exterior
Garage true
Garage Spaces 2.0
Waterfront false
Private Pool false
Building
Lot Description Park Adjacent, Park View, Streetlights, Water View
Story 1
Sewer Public Sewer
Water Public
Architectural Style Traditional
Level or Stories One
Structure Type Brick Veneer
Construction Status 69
Schools
Elementary Schools Belleville Dist 118
Middle Schools Belleville Dist 118
High Schools Belleville High School-West
School District Belleville Dist 118
Others
Ownership Private
Acceptable Financing Cash Only, Conventional, FHA, VA
Listing Terms Cash Only, Conventional, FHA, VA
Special Listing Condition Owner Occupied, None
Read Less
Want to know what your home might be worth? Contact us for a FREE valuation!

Our team is ready to help you sell your home for the highest possible price ASAP
Bought with Angela Lewis






