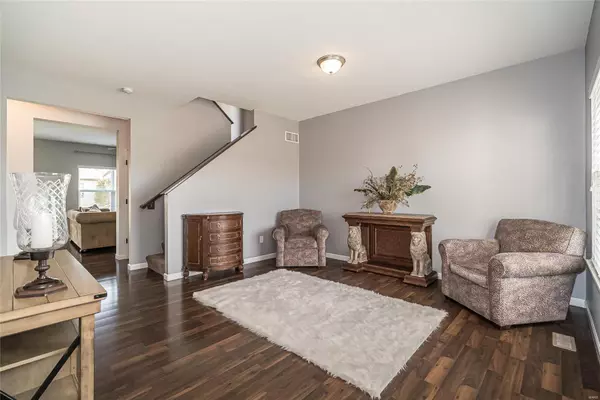$350,000
$325,000
7.7%For more information regarding the value of a property, please contact us for a free consultation.
1127 Centre Lake DR Cottleville, MO 63376
4 Beds
3 Baths
2,900 SqFt
Key Details
Sold Price $350,000
Property Type Single Family Home
Sub Type Residential
Listing Status Sold
Purchase Type For Sale
Square Footage 2,900 sqft
Price per Sqft $120
Subdivision Courtyards At Harmony Ridge
MLS Listing ID 21080961
Sold Date 12/14/21
Style Other
Bedrooms 4
Full Baths 2
Half Baths 1
Construction Status 7
HOA Fees $47/ann
Year Built 2014
Building Age 7
Lot Size 6,098 Sqft
Acres 0.14
Lot Dimensions 128x47
Property Description
From the moment you arrive to this gorgeous 2 story you are sure to be impressed! The cozy, covered front porch welcomes you home & invites you into the open floor plan. The spacious living room boasts 9 foot ceilings & beautiful laminate floors that continue throughout the main floor. White cabinetry w/stainless steel appliances & backsplash grace the updated kitchen, which opens to a convenient breakfast room! Fantastic hearth room flows into the kitchen for easy entertaining. Upstairs, the laminate floors continue into the 4 bedrooms, including the spacious master suite boasting a large walk-in closet, coffered ceiling & private ensuite! Laundry is a breeze w/a 2nd floor laundry room. Enjoy hosting friends & family in the lower level media room & spacious rec room. Fantastic, level backyard has a great patio space & you will love the oversized 2 car garage! Incredible subdivision amenities including a pool, walking trails & stocked ponds!
Location
State MO
County St Charles
Area Francis Howell Cntrl
Rooms
Basement Concrete, Full, Partially Finished, Concrete, Rec/Family Area
Interior
Interior Features Open Floorplan, Window Treatments, Walk-in Closet(s)
Heating Forced Air, Humidifier
Cooling Ceiling Fan(s), Electric
Fireplaces Number 1
Fireplaces Type Electric
Fireplace Y
Appliance Dishwasher, Disposal, Microwave, Electric Oven
Exterior
Parking Features true
Garage Spaces 2.0
Amenities Available Pool
Private Pool false
Building
Lot Description Level Lot, Sidewalks
Story 2
Sewer Public Sewer
Water Public
Architectural Style Traditional
Level or Stories Two
Structure Type Vinyl Siding
Construction Status 7
Schools
Elementary Schools Warren Elem.
Middle Schools Saeger Middle
High Schools Francis Howell Central High
School District Francis Howell R-Iii
Others
Ownership Private
Acceptable Financing Cash Only, Conventional, FHA, VA
Listing Terms Cash Only, Conventional, FHA, VA
Special Listing Condition None
Read Less
Want to know what your home might be worth? Contact us for a FREE valuation!

Our team is ready to help you sell your home for the highest possible price ASAP
Bought with Colleen Lawler






