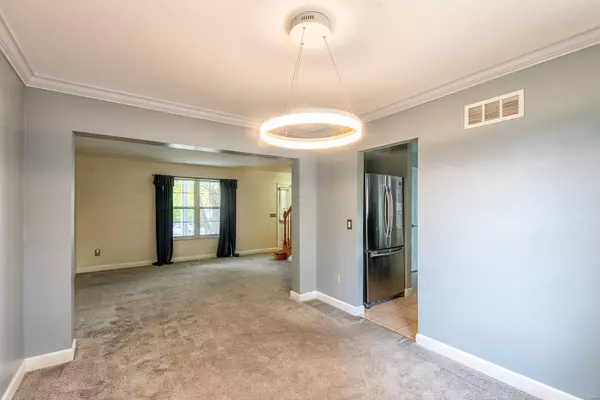$360,000
$335,000
7.5%For more information regarding the value of a property, please contact us for a free consultation.
1256 Orion WAY St Peters, MO 63376
4 Beds
3 Baths
2,273 SqFt
Key Details
Sold Price $360,000
Property Type Single Family Home
Sub Type Residential
Listing Status Sold
Purchase Type For Sale
Square Footage 2,273 sqft
Price per Sqft $158
Subdivision Pegasus Farms #2
MLS Listing ID 21055615
Sold Date 12/09/21
Style Other
Bedrooms 4
Full Baths 2
Half Baths 1
Construction Status 32
HOA Fees $40
Year Built 1989
Building Age 32
Lot Size 10,454 Sqft
Acres 0.24
Lot Dimensions 17x30x12x67x48x118x125
Property Description
UPDATED 4 bed, 2 ½ bath in very desirable St. Peters area on a CUL-DE-SAC. A 3 car fully finished SIDE ENTRY GARAGE w/additional storage for bikes, projects & hot rods. Walk thru mud room & MAIN FLOOR LAUNDRY before you enter the EAT IN KITCHEN w/Bay Bump Out. You’ll love cooking in the UPDATED kitchen, w/double oven, GRANITE COUNTERTOPS, gorgeous BACK-SPLASH, tile floors& large PANTRY. Separate living room, DINING ROOM & a spacious FAMILY ROOM featuring a wood burning FIREPLACE w/blower. Upstairs MASTER BEDROOM SUITE features SUNKEN TUB, separate shower, HUGE WALK-IN closet & DOUBLE SINKS. Three additional bedrooms on the 2nd floor, all w/CEILING FANS, & a 2ndUPDATED FULL BATH. HUGE PATIO overlooking your FLAT PRIVATE FENCED BACKYARD is perfect for yard games & pets. Roof replaced in 2016 & AC in 2015. Quick access to major highways!
Location
State MO
County St Charles
Area Francis Howell
Rooms
Basement Full, Sump Pump, Unfinished
Interior
Interior Features Carpets, Walk-in Closet(s), Some Wood Floors
Heating Forced Air
Cooling Ceiling Fan(s), Electric
Fireplaces Number 1
Fireplaces Type Woodburning Fireplce
Fireplace Y
Appliance Dishwasher, Disposal, Double Oven, Electric Cooktop, Microwave
Exterior
Parking Features true
Garage Spaces 3.0
Private Pool false
Building
Lot Description Corner Lot, Cul-De-Sac, Fencing, Level Lot, Streetlights, Wood Fence
Story 2
Sewer Public Sewer
Water Public
Architectural Style Traditional, Other
Level or Stories Two
Structure Type Vinyl Siding
Construction Status 32
Schools
Elementary Schools Warren Elem.
Middle Schools Saeger Middle
High Schools Francis Howell Central High
School District Francis Howell R-Iii
Others
Ownership Private
Acceptable Financing Cash Only, Conventional, FHA, VA
Listing Terms Cash Only, Conventional, FHA, VA
Special Listing Condition Rehabbed, Renovated, None
Read Less
Want to know what your home might be worth? Contact us for a FREE valuation!

Our team is ready to help you sell your home for the highest possible price ASAP
Bought with Brian Wyatt






