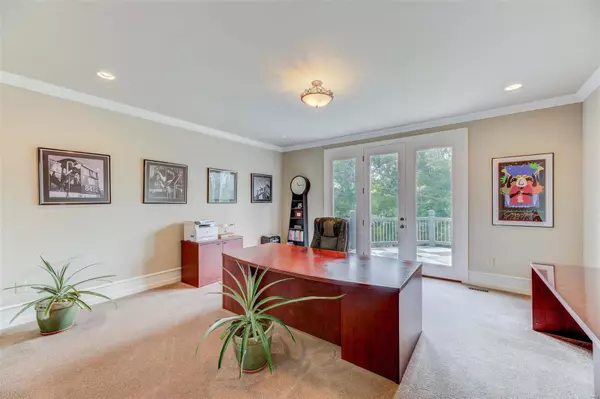$925,000
$925,000
For more information regarding the value of a property, please contact us for a free consultation.
17922 Homestead Bluffs Wildwood, MO 63005
5 Beds
6 Baths
5,039 SqFt
Key Details
Sold Price $925,000
Property Type Single Family Home
Sub Type Residential
Listing Status Sold
Purchase Type For Sale
Square Footage 5,039 sqft
Price per Sqft $183
Subdivision Homestead Estates At Wildwood
MLS Listing ID 21075819
Sold Date 12/08/21
Style Other
Bedrooms 5
Full Baths 5
Half Baths 1
Construction Status 10
HOA Fees $91/ann
Year Built 2011
Building Age 10
Lot Size 1.018 Acres
Acres 1.018
Lot Dimensions 1 acre
Property Description
Stunning 1.5 story Flower built home, located in a beautiful neighborhood surrounded by mature trees & nature, nestled on 1 acre lot. The home's size & function fits perfectly w/today’s lifestyle w/ approx. 5000 sq. ft of total living space. You’ll enjoy every detail of this property, both inside & out. With timeless features & classic style, the floor plan is great for those who love to entertain and need space to accommodate a multi functioning household. Highlights include, home office, main floor master w/large spa like bath & spacious walk in closet. Large open kitchen w/ breakfast rm, access to deck, vaulted hearth rm., butlers pantry, planning desk, (this space is truly the heart of the home) continue on to separate dining rm. office & main floor laundry. 3 bd rms upstairs, all have private baths, walk in closets plus loft for gaming or home schooling. Finished w/o LL includes family rm. 5th bed rm, full bath, bar, patio access w/ fire pit, patio & gorgeous view. Turn key!
Location
State MO
County St Louis
Area Lafayette
Rooms
Basement Concrete, Bathroom in LL, Egress Window(s), Full, Partially Finished, Rec/Family Area, Sleeping Area, Walk-Out Access
Interior
Interior Features High Ceilings, Open Floorplan, Carpets, Window Treatments, Vaulted Ceiling, Walk-in Closet(s), Wet Bar, Some Wood Floors
Heating Forced Air, Zoned
Cooling Electric, Zoned
Fireplaces Number 1
Fireplaces Type Gas
Fireplace Y
Appliance Dishwasher, Disposal, Gas Cooktop, Microwave, Stainless Steel Appliance(s), Wall Oven
Exterior
Parking Features true
Garage Spaces 3.0
Private Pool false
Building
Lot Description Backs to Comm. Grnd, Backs to Trees/Woods, Level Lot, Sidewalks, Streetlights
Story 1.5
Builder Name Fower
Sewer Public Sewer
Water Public
Architectural Style Craftsman
Level or Stories One and One Half
Structure Type Brick,Other
Construction Status 10
Schools
Elementary Schools Babler Elem.
Middle Schools Rockwood Valley Middle
High Schools Lafayette Sr. High
School District Rockwood R-Vi
Others
Ownership Relocation
Acceptable Financing Cash Only, Conventional, RRM/ARM
Listing Terms Cash Only, Conventional, RRM/ARM
Special Listing Condition Owner Occupied, None
Read Less
Want to know what your home might be worth? Contact us for a FREE valuation!

Our team is ready to help you sell your home for the highest possible price ASAP
Bought with Amanda Alejandro






