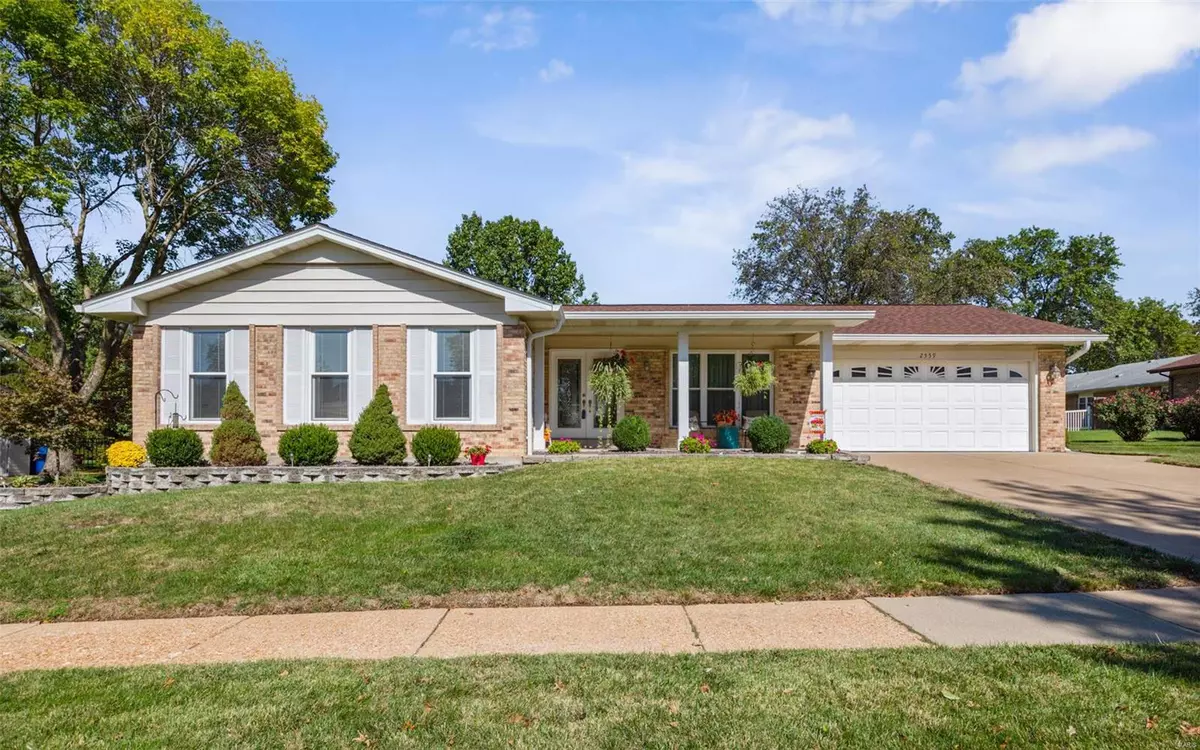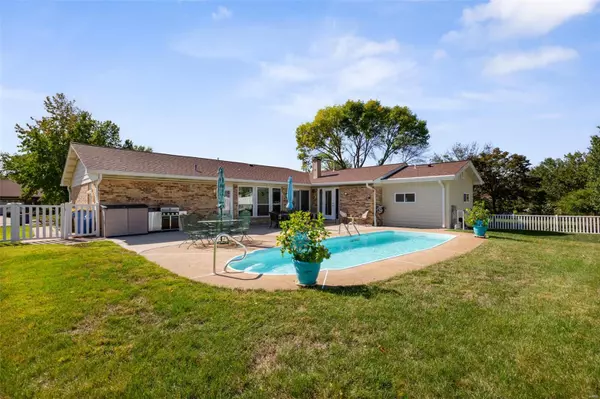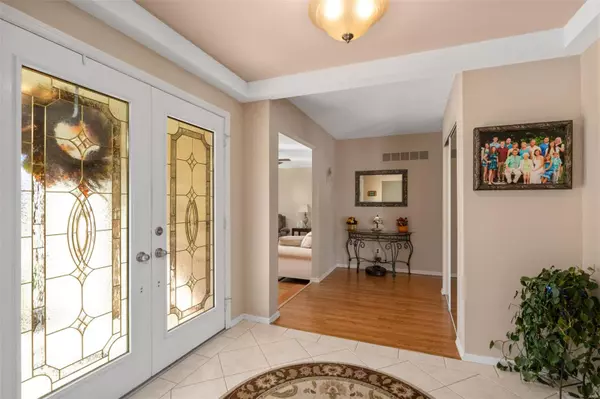$414,000
$399,900
3.5%For more information regarding the value of a property, please contact us for a free consultation.
2559 Cripple Creek Drive St Louis, MO 63129
3 Beds
4 Baths
3,421 SqFt
Key Details
Sold Price $414,000
Property Type Single Family Home
Sub Type Residential
Listing Status Sold
Purchase Type For Sale
Square Footage 3,421 sqft
Price per Sqft $121
Subdivision Christopher Estates 2
MLS Listing ID 21073192
Sold Date 11/23/21
Style Ranch
Bedrooms 3
Full Baths 3
Half Baths 1
Construction Status 38
HOA Fees $10/ann
Year Built 1983
Building Age 38
Lot Size 0.300 Acres
Acres 0.3
Lot Dimensions 100X130
Property Description
Looking for the perfect home? I found it and it's Up on Cripple Creek! This 3 bed, 3.5 bath gorgeous home is a rare find in this sought after Oakville neighborhood. Everything about this home is perfectly finished and perfectly maintained. Major curb appeal before you even walk through the front door, bright & open floor plan, a beautiful custom kitchen with top of the line appliances, cabinets with soft closure and counter space for days. From the kitchen, look on to the large, level, landscaped double lot with an IN-GROUND POOL! Come check out the master bath suite with the largest walk-in closet and bath I have ever seen in real life. When the entertaining needs to move indoors, we have that covered as well with the Finished LL with over 1000 sq ft of space to include a full bar, living room/rec, sleeping area and full bath equipped with Urinal (LOL). Please don't worry, they left plenty of storage! Please check the features list in the supplements for more details, see you soon!!!
Location
State MO
County St Louis
Area Oakville
Rooms
Basement Concrete, Bathroom in LL, Full, Partially Finished, Concrete, Rec/Family Area, Sleeping Area
Interior
Interior Features Window Treatments, Vaulted Ceiling, Walk-in Closet(s), Wet Bar, Some Wood Floors
Heating Forced Air
Cooling Ceiling Fan(s), Electric
Fireplaces Number 1
Fireplaces Type Circulating, Woodburning Fireplce
Fireplace Y
Appliance Dishwasher, Disposal, Double Oven, Dryer, Energy Star Applianc, Microwave, Electric Oven, Stainless Steel Appliance(s), Washer
Exterior
Parking Features true
Garage Spaces 2.0
Amenities Available Private Inground Pool, Underground Utilities
Private Pool true
Building
Lot Description Fencing, Level Lot, Sidewalks, Streetlights
Story 1
Sewer Public Sewer
Water Public
Architectural Style Traditional
Level or Stories One
Structure Type Aluminum Siding,Brick Veneer
Construction Status 38
Schools
Elementary Schools Point Elem.
Middle Schools Oakville Middle
High Schools Oakville Sr. High
School District Mehlville R-Ix
Others
Ownership Private
Acceptable Financing Cash Only, Conventional
Listing Terms Cash Only, Conventional
Special Listing Condition Disabled Persons, No Step Entry, Owner Occupied, Renovated, Some Accessible Features, Sunken Living Room, None
Read Less
Want to know what your home might be worth? Contact us for a FREE valuation!

Our team is ready to help you sell your home for the highest possible price ASAP
Bought with Tara Swaringim






