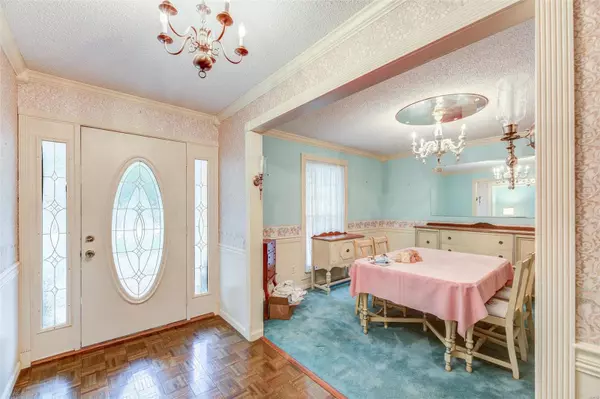$342,500
$329,900
3.8%For more information regarding the value of a property, please contact us for a free consultation.
10736 Forest Path DR St Louis, MO 63128
4 Beds
2 Baths
2,312 SqFt
Key Details
Sold Price $342,500
Property Type Single Family Home
Sub Type Residential
Listing Status Sold
Purchase Type For Sale
Square Footage 2,312 sqft
Price per Sqft $148
Subdivision Forest View Sub
MLS Listing ID 21076638
Sold Date 12/03/21
Style Ranch
Bedrooms 4
Full Baths 2
Construction Status 49
HOA Fees $6/ann
Year Built 1972
Building Age 49
Lot Size 0.513 Acres
Acres 0.513
Lot Dimensions 114X196
Property Description
Located in the City of Sunset Hills in sought after Lindbergh Schools this one owner home on .51 acre lot features large porch addition w/ thermal insulated windows, deck (re-built '17), extra large family rm (sq ft was extended from original plan), thermal insulated windows with grids, bar area, fireplace, separate formal living & dining rooms, 4 beds (including large master suite w/ walk-in closet w/ wire shelving),& main floor laundry. It has hardwood flooring in fam room & newer parquet entry. Eat-in kitchen has ample space. Large unfinished walk-out bsmt w/ rough-in for bath. Landscaped, level, private yard backs to woods & walking trails. Bathrooms have newer vanities & ceramic tile. Roof replaced in last 10 years w/ 30 yr arch shingle, gutter guards. HVAC replaced in ‘14, 70 gallon water heater ’17. Crown molding in the master bed, living & dining rooms; 2 French doors, & 2 car oversize garage. Sellers prefer to sell home as-is. 2 Mantles & piano stay.
Location
State MO
County St Louis
Area Lindbergh
Rooms
Basement Full, Concrete, Bath/Stubbed, Unfinished, Walk-Out Access
Interior
Interior Features Carpets, Window Treatments, Walk-in Closet(s), Some Wood Floors
Heating Electronic Air Fltrs, Forced Air, Humidifier
Cooling Electric
Fireplaces Number 1
Fireplaces Type Woodburning Fireplce
Fireplace Y
Appliance Dishwasher, Disposal, Double Oven, Electric Cooktop, Range Hood, Refrigerator, Wall Oven
Exterior
Parking Features true
Garage Spaces 2.0
Private Pool false
Building
Lot Description Backs to Comm. Grnd, Backs to Trees/Woods, Level Lot, Sidewalks
Story 1
Sewer Public Sewer
Water Public
Architectural Style Traditional
Level or Stories One
Structure Type Brick Veneer,Frame,Vinyl Siding
Construction Status 49
Schools
Elementary Schools Kennerly Elem.
Middle Schools Robert H. Sperreng Middle
High Schools Lindbergh Sr. High
School District Lindbergh Schools
Others
Ownership Private
Acceptable Financing Cash Only, Conventional, FHA, VA
Listing Terms Cash Only, Conventional, FHA, VA
Special Listing Condition Sunken Living Room, None
Read Less
Want to know what your home might be worth? Contact us for a FREE valuation!

Our team is ready to help you sell your home for the highest possible price ASAP
Bought with Venancio Rodriguez






