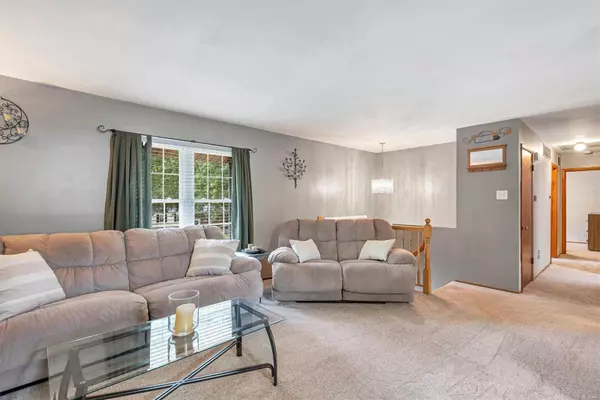$269,000
$255,000
5.5%For more information regarding the value of a property, please contact us for a free consultation.
1025 Carole LN Ellisville, MO 63021
3 Beds
2 Baths
1,350 SqFt
Key Details
Sold Price $269,000
Property Type Single Family Home
Sub Type Residential
Listing Status Sold
Purchase Type For Sale
Square Footage 1,350 sqft
Price per Sqft $199
Subdivision Lisa
MLS Listing ID 21072655
Sold Date 12/03/21
Style Split Foyer
Bedrooms 3
Full Baths 2
Construction Status 56
Year Built 1965
Building Age 56
Lot Size 0.364 Acres
Acres 0.3641
Lot Dimensions 72x204x73x204
Property Description
This 3 bed 2 bath split level home sits on .364 acres & has so many great updates! Note the in-ground sprinkler system, new siding (Sep 2021) & an additional parking pad. As you enter, you’re greeted w/ stairs leading to the lower level & main level, both of which have newer carpet (2019). The LL has a large open rec space, updated ceiling fans & a full bath. It also has plenty of closet space & access to the 2-car garage which houses the washer/dryer. Head to the main level & enjoy the living room, designated dining area & kitchen w/ ample cabinet space. The kitchen leads out to the gorgeous new, low-maintenance, composite style PermaSeal® deck (Feb 2021). Down the hall are all 3 bedrooms and a full bath. The large park-like backyard is fenced in, perfect for entertaining & includes a patio & shed! This meticulously maintained home has passed Ellisville compliance & has several more notable updates. Check out the home improvements list for all renovations!
Location
State MO
County St Louis
Area Marquette
Rooms
Basement Bathroom in LL, Full, Partially Finished, Rec/Family Area
Interior
Interior Features Carpets, Some Wood Floors
Heating Forced Air
Cooling Attic Fan, Electric
Fireplaces Type None
Fireplace Y
Appliance Dishwasher, Electric Oven
Exterior
Parking Features true
Garage Spaces 2.0
Private Pool false
Building
Lot Description Chain Link Fence, Fencing, Level Lot, Wood Fence
Sewer Public Sewer
Water Public
Architectural Style Traditional
Level or Stories Multi/Split
Structure Type Brk/Stn Veneer Frnt,Steel Siding
Construction Status 56
Schools
Elementary Schools Ballwin Elem.
Middle Schools Selvidge Middle
High Schools Marquette Sr. High
School District Rockwood R-Vi
Others
Ownership Private
Acceptable Financing Cash Only, Conventional, FHA, VA
Listing Terms Cash Only, Conventional, FHA, VA
Special Listing Condition Owner Occupied, None
Read Less
Want to know what your home might be worth? Contact us for a FREE valuation!

Our team is ready to help you sell your home for the highest possible price ASAP
Bought with Timothy Burgess






