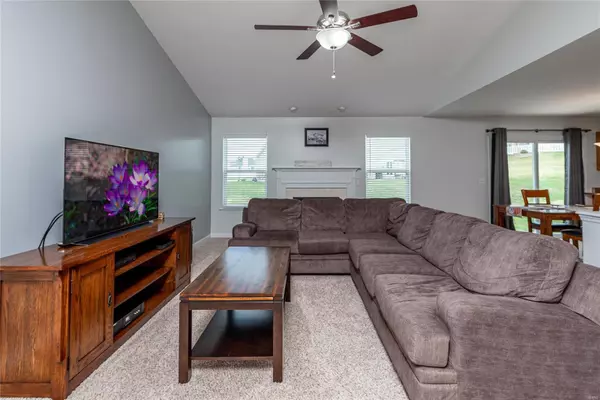$296,000
$277,000
6.9%For more information regarding the value of a property, please contact us for a free consultation.
3966 Cambridge Crossing DR St Charles, MO 63304
3 Beds
2 Baths
1,560 SqFt
Key Details
Sold Price $296,000
Property Type Single Family Home
Sub Type Residential
Listing Status Sold
Purchase Type For Sale
Square Footage 1,560 sqft
Price per Sqft $189
Subdivision Reddington Oaks #7
MLS Listing ID 21074551
Sold Date 11/30/21
Style Ranch
Bedrooms 3
Full Baths 2
Construction Status 9
HOA Fees $6/ann
Year Built 2012
Building Age 9
Lot Size 8,712 Sqft
Acres 0.2
Lot Dimensions 69x111x89x111
Property Description
Welcome to this awesome, 9 years young 3 bed/2 bath ranch! Relax on the front porch & watch the world go by! As you enter this well cared for, neat as a pin home, you are greeted by a foyer with wood flooring & light streaming in from the front door sidelights. The large, bright vaulted Great Room with a (never used) gas fireplace & marble hearth is open to the Breakfast Room & Kitchen with a Pantry & a peninsula for another dining option. KITCHEN FRIDGE STAYS! Access the lovely Back Yard & Patio through the sliding glass doors in the Breakfast Room. The main floor Laundry is convenient to the Kitchen, steps leading to the Basement, & the Garage door. The Primary Bedroom includes a double door entry, a walk in closet, & an en suite bath. 2 additional nice sized Bedrooms & another Full Bath round out the spacious main level.
The unfinished basement offers unlimited possibilities for creating extra living space. (Pool table is excluded).
Come see this gem while you can!
Location
State MO
County St Charles
Area Francis Howell Cntrl
Rooms
Basement Concrete, Sump Pump, Unfinished
Interior
Interior Features Open Floorplan, Carpets, Window Treatments, Vaulted Ceiling, Walk-in Closet(s)
Heating Forced Air
Cooling Ceiling Fan(s), Electric
Fireplaces Number 1
Fireplaces Type Gas
Fireplace Y
Appliance Dishwasher, Disposal, Dryer, Electric Cooktop, Microwave, Electric Oven, Refrigerator, Washer
Exterior
Parking Features true
Garage Spaces 2.0
Amenities Available Underground Utilities
Private Pool false
Building
Lot Description Backs to Comm. Grnd, Sidewalks, Streetlights
Story 1
Sewer Public Sewer
Water Public
Architectural Style Traditional
Level or Stories One
Structure Type Brick Veneer,Vinyl Siding
Construction Status 9
Schools
Elementary Schools Castlio Elem.
Middle Schools Bryan Middle
High Schools Francis Howell Central High
School District Francis Howell R-Iii
Others
Ownership Private
Acceptable Financing Cash Only, Conventional
Listing Terms Cash Only, Conventional
Special Listing Condition Owner Occupied, None
Read Less
Want to know what your home might be worth? Contact us for a FREE valuation!

Our team is ready to help you sell your home for the highest possible price ASAP
Bought with Kristina Escamilla






