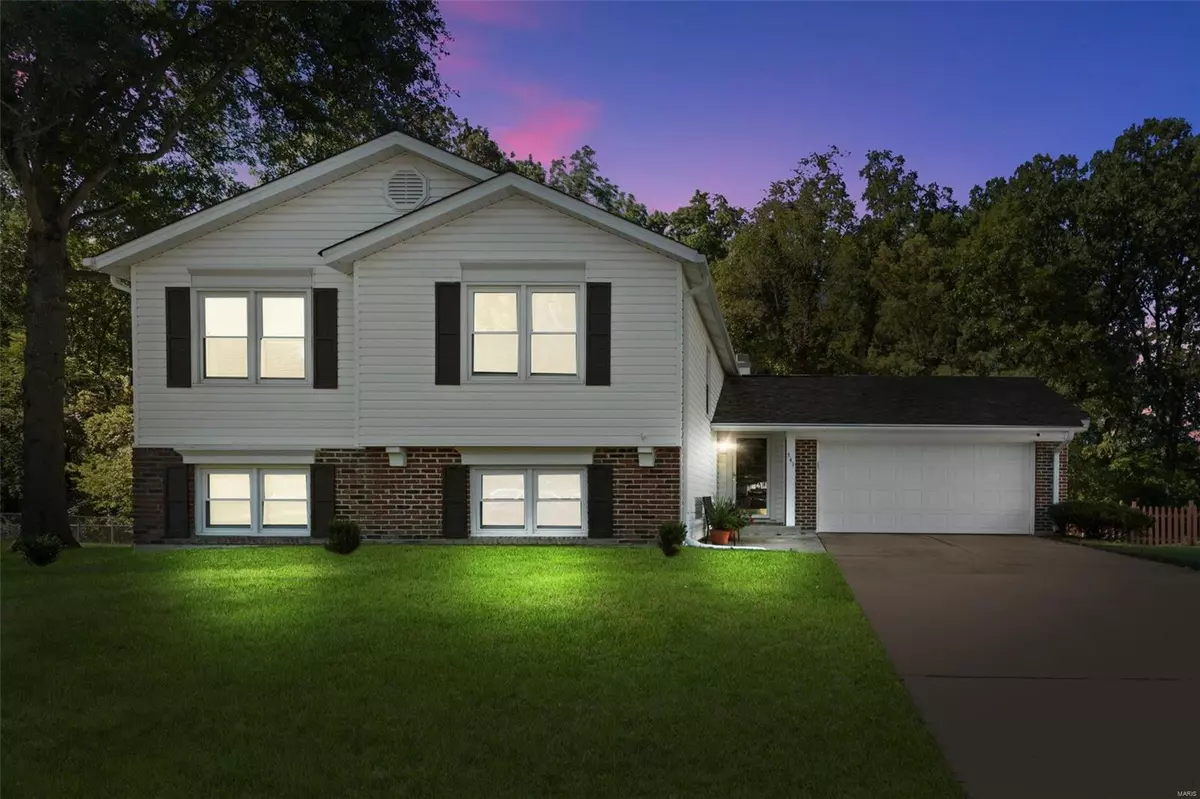$280,000
$275,000
1.8%For more information regarding the value of a property, please contact us for a free consultation.
341 Lemonwood DR St Peters, MO 63376
4 Beds
2 Baths
1,694 SqFt
Key Details
Sold Price $280,000
Property Type Single Family Home
Sub Type Residential
Listing Status Sold
Purchase Type For Sale
Square Footage 1,694 sqft
Price per Sqft $165
Subdivision Tanglewood #4
MLS Listing ID 21074499
Sold Date 11/22/21
Style Split Foyer
Bedrooms 4
Full Baths 2
Construction Status 44
HOA Fees $6/ann
Year Built 1977
Building Age 44
Lot Size 7,318 Sqft
Acres 0.168
Lot Dimensions See Tax Records
Property Description
This spacious split-foyer backing to trees with a fenced, level yard has wonderful updates you will love! Durable laminate plank floors throughout the open main level, including the living room with a sliding door that leads to the composite deck overlooking the trees. Granite counters, tile backsplash, & stainless steel appliances in the kitchen. The fridge stays! 3 bedrooms & 1 bath on the main level, including the primary suite w/walk-in closet, + a private bedroom & full bath downstairs perfect for teens or guests. Walk-out lower level with beautiful wood-look tile floors has a cozy family room w/gas fireplace that opens to the patio. Updated water heater & furnace. Newer roof. Great storage in the 7' garage bump-out. Front-loading washer & dryer included. Excellent neighborhood within walking distance to Laurel Park & close to shopping, dining, & conveniences. Easy access to I-70/364. 13-month home warranty included. Francis Howell (North High) Schools. Great home! See it today!
Location
State MO
County St Charles
Area Francis Howell North
Rooms
Basement Bathroom in LL, Fireplace in LL, Partially Finished, Concrete, Rec/Family Area, Sleeping Area, Sump Pump, Walk-Out Access
Interior
Interior Features Open Floorplan, Special Millwork, Window Treatments, Walk-in Closet(s)
Heating Forced Air
Cooling Attic Fan, Electric
Fireplaces Number 1
Fireplaces Type Gas
Fireplace Y
Appliance Dishwasher, Disposal, Dryer, Microwave, Electric Oven, Refrigerator, Stainless Steel Appliance(s), Washer
Exterior
Parking Features true
Garage Spaces 2.0
Amenities Available Underground Utilities
Private Pool false
Building
Lot Description Backs to Trees/Woods, Fencing, Level Lot, Streetlights, Wood Fence
Sewer Public Sewer
Water Public
Architectural Style Traditional
Level or Stories Multi/Split
Structure Type Vinyl Siding
Construction Status 44
Schools
Elementary Schools Fairmount Elem.
Middle Schools Hollenbeck Middle
High Schools Francis Howell North High
School District Francis Howell R-Iii
Others
Ownership Private
Acceptable Financing Cash Only, Conventional, FHA, VA
Listing Terms Cash Only, Conventional, FHA, VA
Special Listing Condition Owner Occupied, None
Read Less
Want to know what your home might be worth? Contact us for a FREE valuation!

Our team is ready to help you sell your home for the highest possible price ASAP
Bought with Dustin Dailing






