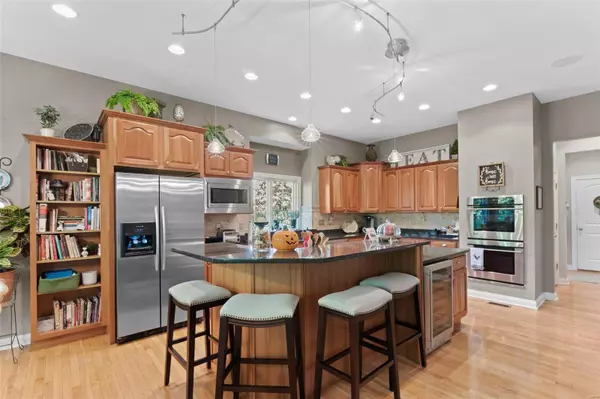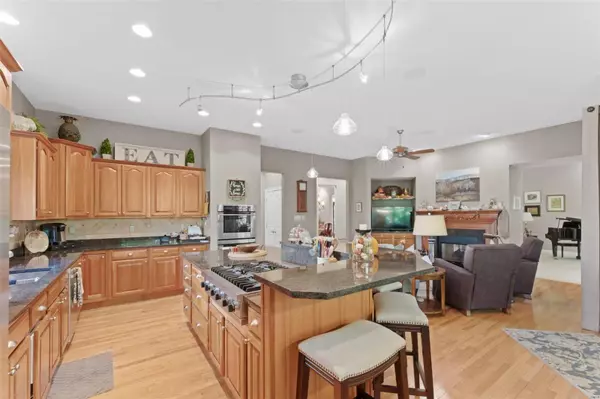$700,000
$699,900
For more information regarding the value of a property, please contact us for a free consultation.
536 Lexington Landing DR St Charles, MO 63303
4 Beds
4 Baths
4,790 SqFt
Key Details
Sold Price $700,000
Property Type Single Family Home
Sub Type Residential
Listing Status Sold
Purchase Type For Sale
Square Footage 4,790 sqft
Price per Sqft $146
Subdivision Manors At Heritage Trails
MLS Listing ID 21076266
Sold Date 11/22/21
Style Atrium
Bedrooms 4
Full Baths 3
Half Baths 1
Construction Status 16
HOA Fees $18/ann
Year Built 2005
Building Age 16
Lot Size 0.360 Acres
Acres 0.36
Lot Dimensions 160x100x155x100
Property Description
Beautifully appointed & meticulously maintained 4 bedroom, 3.5 bathroom, Hayden built atrium ranch w/ over 4,700 sq. ft. of living space minutes from Page Extension bridge. Sophisticated detailing throughout highlighted by 10 ft ceilings, hardwood flooring, plantation shutters, multiple gas fireplaces & wrought iron spindle staircase. You will love the designer kitchen w/ Viking gas range, double ovens, wine cooler, dual pantries & granite countertops adjoining a light-filled breakfast room that opens to 3 seasons room & hearth room. The impressive entry foyer leads you to formal dining, private study & great room w/ 12 ft. ceilings. The lower level features a wet bar, rec area, add. bedroom & full bath, large storage area & dual walk outs leading to tiered paver patios surrounded by lush landscaping & beautiful hardscapes, perfect for entertaining. Add. features include zoned HVAC systems, dual water heaters, architectural shingle roof, irrigation & security systems & so much more!
Location
State MO
County St Charles
Area Francis Howell
Rooms
Basement Concrete, Bathroom in LL, Fireplace in LL, Full, Partially Finished, Concrete, Rec/Family Area, Walk-Out Access
Interior
Interior Features Bookcases, Cathedral Ceiling(s), Coffered Ceiling(s), Carpets, Special Millwork, High Ceilings, Walk-in Closet(s), Some Wood Floors
Heating Dual, Forced Air, Humidifier, Zoned
Cooling Electric, Zoned
Fireplaces Number 2
Fireplaces Type Gas
Fireplace Y
Appliance Central Vacuum, Dishwasher, Disposal, Double Oven, Cooktop, Microwave, Stainless Steel Appliance(s), Wine Cooler
Exterior
Parking Features true
Garage Spaces 3.0
Amenities Available Underground Utilities, Workshop Area
Private Pool false
Building
Lot Description Backs to Trees/Woods, Fence-Invisible Pet, Sidewalks, Streetlights
Story 1
Sewer Public Sewer
Water Public
Architectural Style Contemporary, Traditional
Level or Stories One
Structure Type Brick,Vinyl Siding
Construction Status 16
Schools
Elementary Schools Becky-David Elem.
Middle Schools Barnwell Middle
High Schools Francis Howell North High
School District Francis Howell R-Iii
Others
Ownership Private
Acceptable Financing Cash Only, Conventional
Listing Terms Cash Only, Conventional
Special Listing Condition Owner Occupied, None
Read Less
Want to know what your home might be worth? Contact us for a FREE valuation!

Our team is ready to help you sell your home for the highest possible price ASAP
Bought with John Adams






