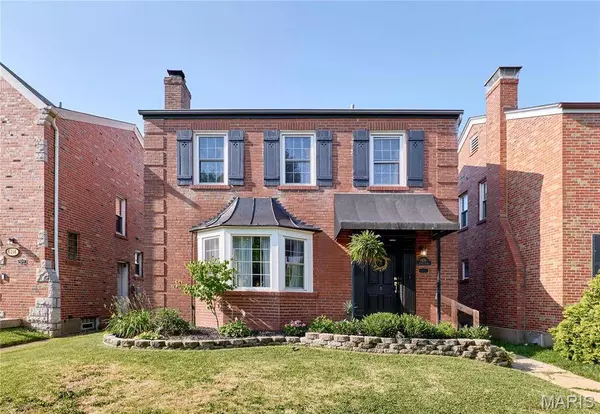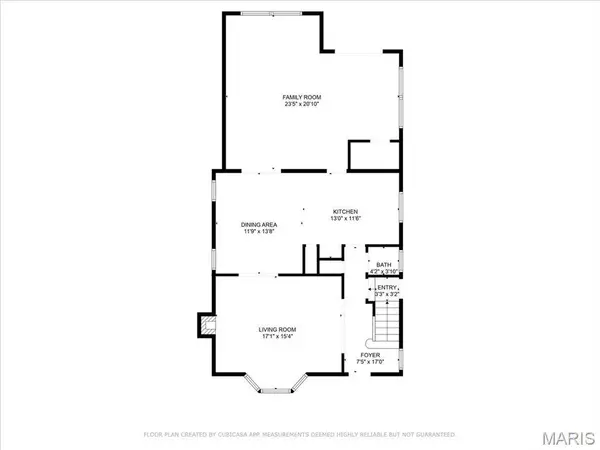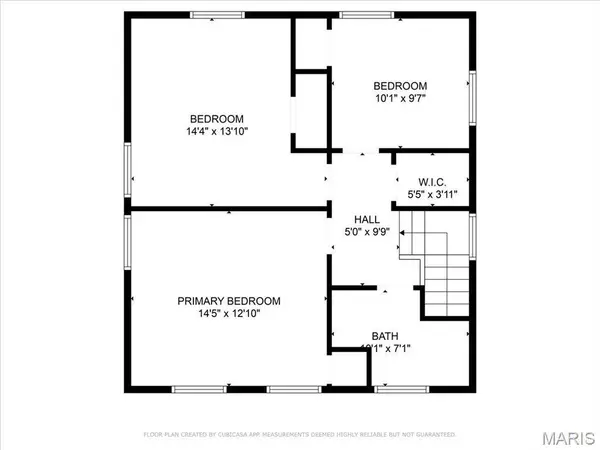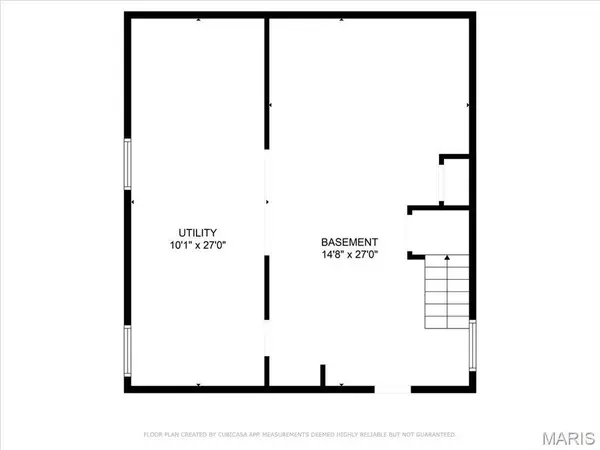
GALLERY
PROPERTY DETAIL
Key Details
Sold Price $375,000
Property Type Single Family Home
Sub Type Single Family Residence
Listing Status Sold
Purchase Type For Sale
Square Footage 1, 760 sqft
Price per Sqft $213
Subdivision Wenzlick Add
MLS Listing ID 25045435
Sold Date 08/20/25
Style Traditional
Bedrooms 3
Full Baths 1
Half Baths 1
Year Built 1939
Annual Tax Amount $4,394
Acres 0.0964
Lot Dimensions 35x120
Property Sub-Type Single Family Residence
Location
State MO
County St Louis City
Area 3 - South City
Rooms
Basement Unfinished
Building
Lot Description Level
Story 2
Sewer Public Sewer
Water Public
Level or Stories Two
Structure Type Brick
Interior
Interior Features Breakfast Bar, Ceiling Fan(s), Kitchen Island, Kitchen/Dining Room Combo
Heating Forced Air, Natural Gas
Cooling Central Air, Electric
Flooring Wood
Fireplaces Number 1
Fireplaces Type Decorative, Living Room
Fireplace Y
Appliance Dishwasher, Microwave, Gas Range, Refrigerator
Laundry In Basement
Exterior
Parking Features true
Garage Spaces 2.0
Fence Chain Link, Privacy, Vinyl
Utilities Available Electricity Connected, Natural Gas Connected, Sewer Connected, Water Connected
View Y/N No
Roof Type Shingle
Private Pool false
Schools
Elementary Schools Buder Elem.
Middle Schools Long Middle Community Ed. Center
High Schools Roosevelt High
School District St. Louis City
Others
Ownership Private
Acceptable Financing Cash, Conventional, FHA, VA Loan
Listing Terms Cash, Conventional, FHA, VA Loan
Special Listing Condition Standard
SIMILAR HOMES FOR SALE
Check for similar Single Family Homes at price around $375,000 in St Louis,MO

Active
$370,000
1326 Graham ST, St Louis, MO 63139
Listed by Wood Brothers Realty3 Beds 2 Baths 1,295 SqFt
Active
$259,000
1111 Forest AVE, St Louis, MO 63139
Listed by Mid America Property Partners3 Beds 2 Baths 1,324 SqFt
Active
$259,900
5918 Southwest AVE, St Louis, MO 63139
Listed by Compass Realty Group3 Beds 2 Baths 1,199 SqFt
CONTACT





