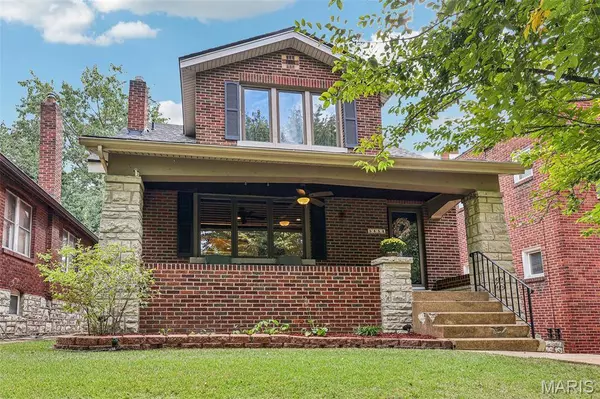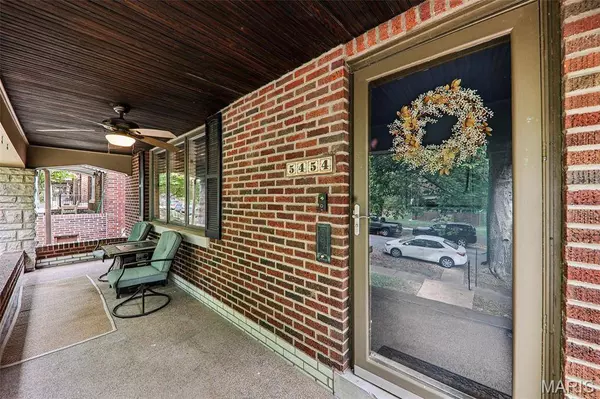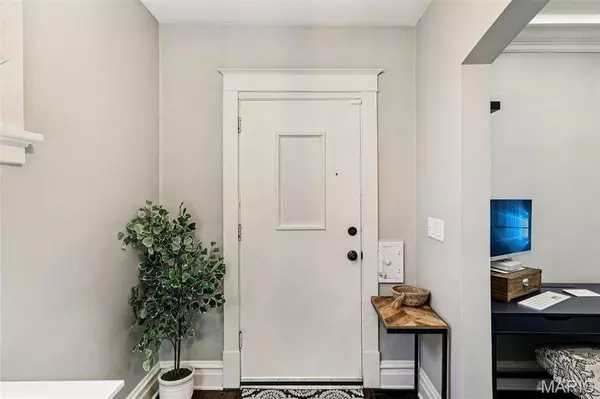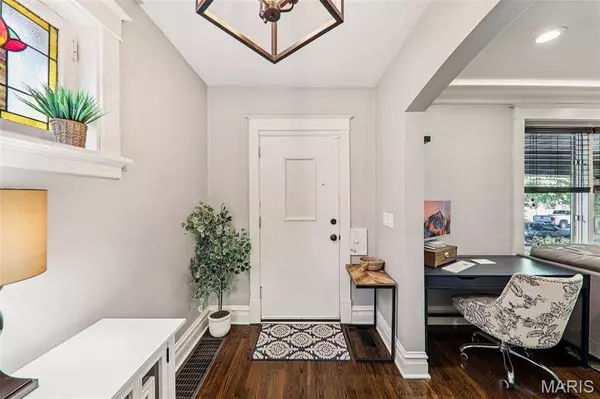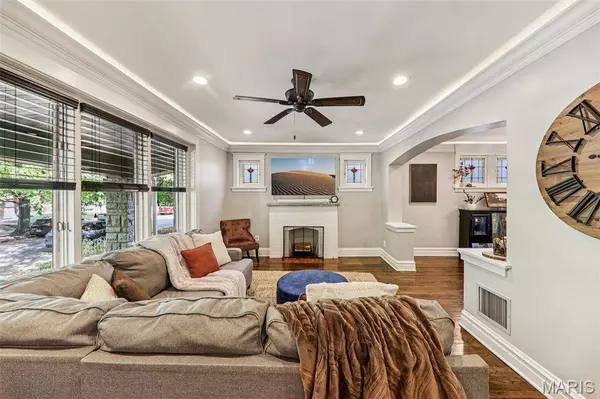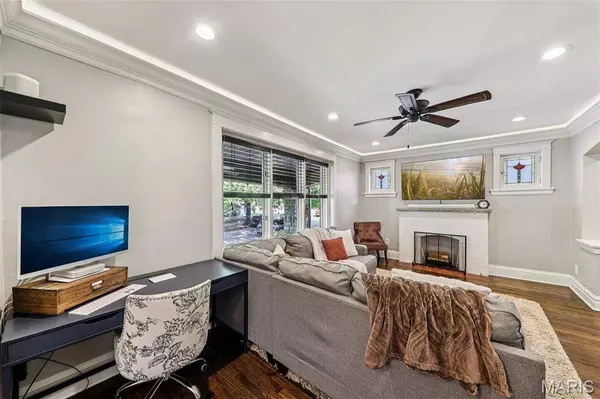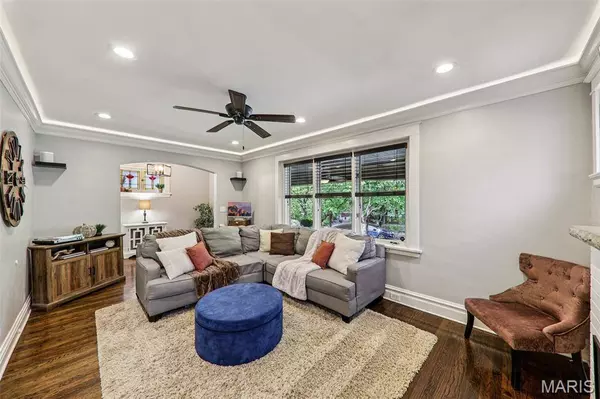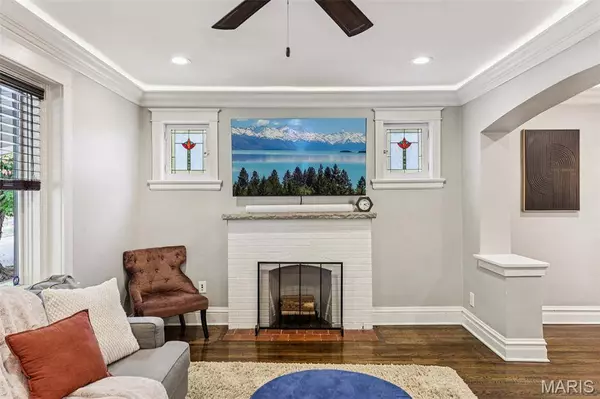
GALLERY
PROPERTY DETAIL
Key Details
Sold Price $439,000
Property Type Single Family Home
Sub Type Single Family Residence
Listing Status Sold
Purchase Type For Sale
Square Footage 1, 748 sqft
Price per Sqft $251
Subdivision Woodland Add
MLS Listing ID 25067573
Sold Date 11/05/25
Style Traditional
Bedrooms 3
Full Baths 2
Half Baths 1
Year Built 1927
Annual Tax Amount $3,064
Lot Size 5,179 Sqft
Acres 0.1189
Lot Dimensions 37x142
Property Sub-Type Single Family Residence
Location
State MO
County St Louis City
Area 3 - South City
Rooms
Basement 8 ft + Pour, Concrete, Full, Walk-Up Access
Main Level Bedrooms 1
Building
Lot Description Front Yard, Landscaped, Level, Private, Some Trees
Story 1.5
Sewer Public Sewer
Water Public
Level or Stories One and One Half
Structure Type Brick
Interior
Interior Features Breakfast Bar, Ceiling Fan(s), Crown Molding, Custom Cabinetry, Double Vanity, Granite Counters, Kitchen/Dining Room Combo, Pantry, Shower, Tub, Walk-In Closet(s)
Heating Natural Gas
Cooling Central Air
Flooring Carpet, Ceramic Tile, Wood
Fireplaces Number 1
Fireplaces Type Decorative, Gas, Living Room
Fireplace Y
Appliance Stainless Steel Appliance(s), Dishwasher, Microwave, Free-Standing Gas Oven, Refrigerator, Water Heater
Laundry In Basement
Exterior
Exterior Feature Private Yard
Parking Features true
Garage Spaces 2.0
Fence Fenced, Full, Wood
Utilities Available Cable Available
View Y/N No
Roof Type Architectural Shingle
Schools
Elementary Schools Buder Elem.
Middle Schools Long Middle Community Ed. Center
High Schools Roosevelt High
School District St. Louis City
Others
Acceptable Financing Cash, Conventional, FHA, VA Loan
Listing Terms Cash, Conventional, FHA, VA Loan
Special Listing Condition Standard
SIMILAR HOMES FOR SALE
Check for similar Single Family Homes at price around $439,000 in St Louis,MO

Active
$235,000
5909 Hampton AVE, St Louis, MO 63109
Listed by Up and Up Brokerage MO, LLC2 Beds 2 Baths 1,014 SqFt
Active
$440,000
5638 Murdoch AVE, St Louis, MO 63109
Listed by Compass Realty Group3 Beds 3 Baths 1,667 SqFt
Active
$209,900
5532 Lansdowne AVE, St Louis, MO 63109
Listed by Up and Up Brokerage MO, LLC2 Beds 1 Bath 858 SqFt
CONTACT


