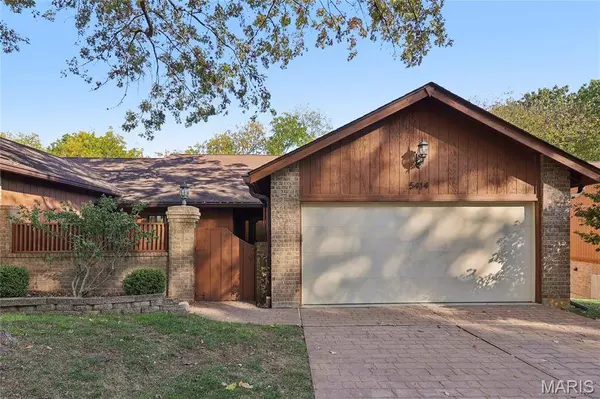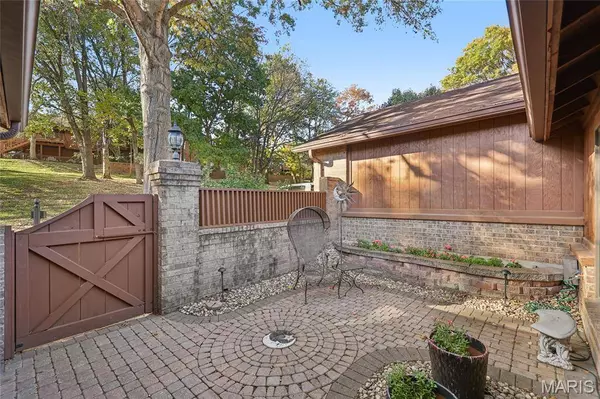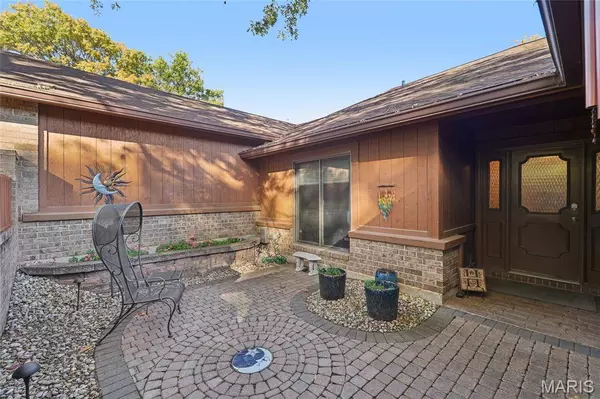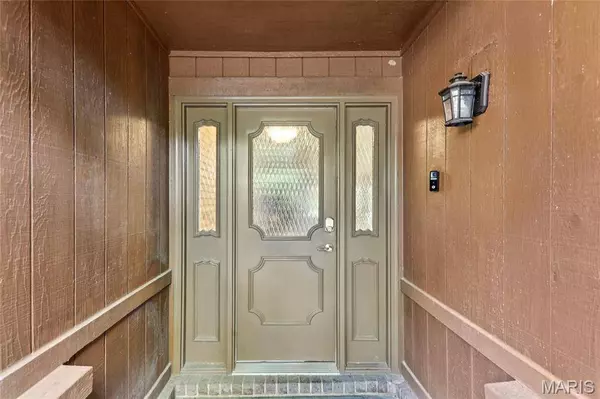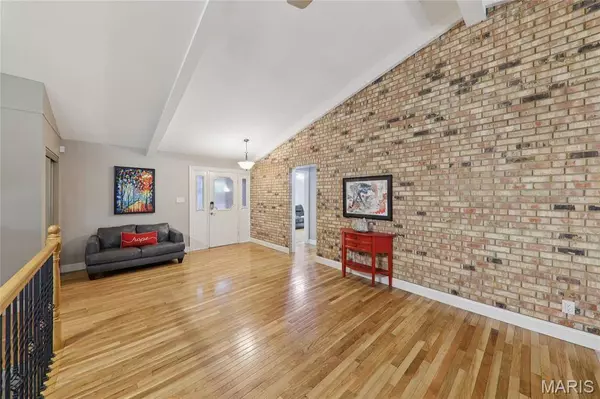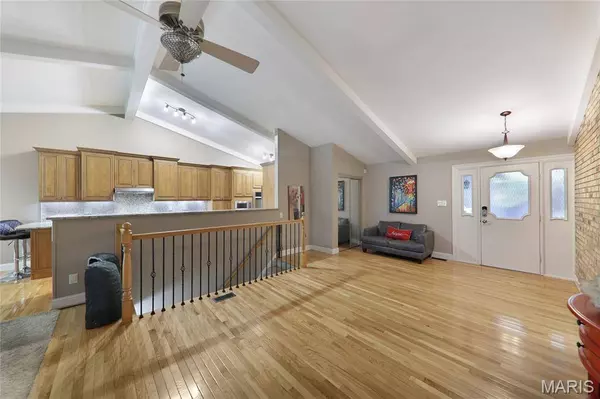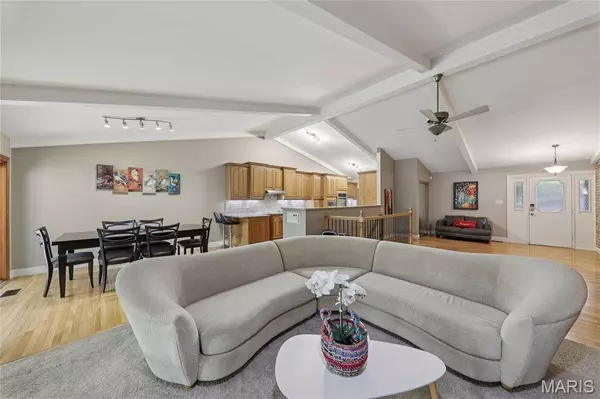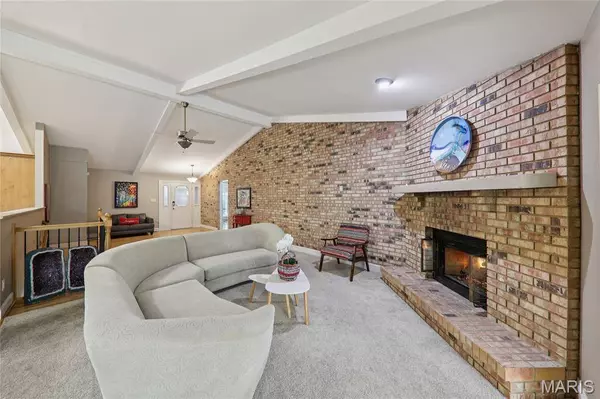
GALLERY
PROPERTY DETAIL
Key Details
Property Type Condo
Sub Type Condominium
Listing Status Pending
Purchase Type For Sale
Square Footage 2, 556 sqft
Price per Sqft $136
Subdivision Cedar Village Condo One 4T
MLS Listing ID 25073406
Style Traditional
Bedrooms 2
Full Baths 3
HOA Fees $431/mo
Year Built 1982
Annual Tax Amount $3,034
Lot Size 0.344 Acres
Acres 0.344
Property Sub-Type Condominium
Location
State MO
County St. Louis
Area 331 - Mehlville
Rooms
Basement Full
Main Level Bedrooms 2
Building
Lot Description Adjoins Common Ground, Adjoins Wooded Area
Story 1
Sewer Public Sewer
Water Public
Level or Stories One
Structure Type Brick Veneer,Cedar
Interior
Interior Features Breakfast Bar, Double Vanity, Granite Counters, Kitchen/Dining Room Combo, Open Floorplan, Pantry, Shower, Tub, Vaulted Ceiling(s)
Heating Natural Gas
Cooling Ceiling Fan(s), Central Air
Flooring Carpet, Ceramic Tile, Hardwood
Fireplaces Number 1
Fireplaces Type Gas
Fireplace Y
Appliance Electric Cooktop, Dishwasher, Microwave, Convection Oven, Double Oven, Refrigerator
Laundry In Basement
Exterior
Parking Features true
Garage Spaces 2.0
Pool Community, In Ground
Utilities Available Cable Available
Amenities Available Clubhouse, Pool
View Y/N Yes
View Trees/Woods
Roof Type Shingle
Private Pool false
Schools
Elementary Schools Trautwein Elem.
Middle Schools Washington Middle
High Schools Mehlville High School
School District Mehlville R-Ix
Others
HOA Fee Include Clubhouse,Insurance,Maintenance Grounds,Maintenance Parking/Roads,Pool,Roof,Snow Removal,Trash
Ownership Private
Acceptable Financing Cash, Conventional
Listing Terms Cash, Conventional
Special Listing Condition Standard
Virtual Tour https://www.zillow.com/view-imx/a8bd1743-eb15-473e-9ada-e34f85e9010a?wl=true&setAttribution=mls&initialViewType=pano
SIMILAR HOMES FOR SALE
Check for similar Condos at price around $350,000 in St Louis,MO

Active
$205,000
10140 Sakura DR, St Louis, MO 63128
Listed by Elevate Realty, LLC3 Beds 2 Baths 1,400 SqFt
Active
$210,000
10070 Sakura DR, St Louis, MO 63128
Listed by Berkshire Hathaway HomeServices Select Properties3 Beds 2 Baths 1,400 SqFt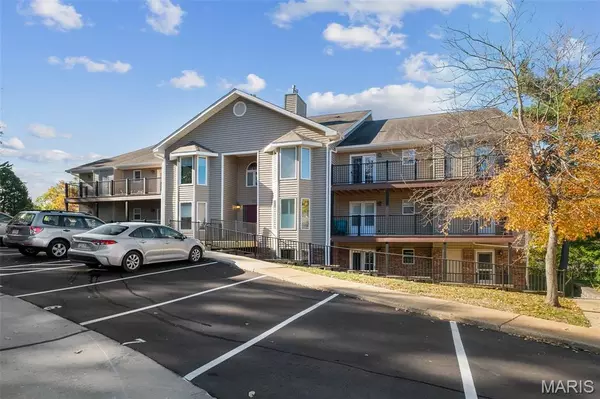
Active
$217,900
4525 Eli DR #D, St Louis, MO 63128
Listed by Homebound Realty LLC2 Beds 2 Baths 1,358 SqFt
CONTACT


