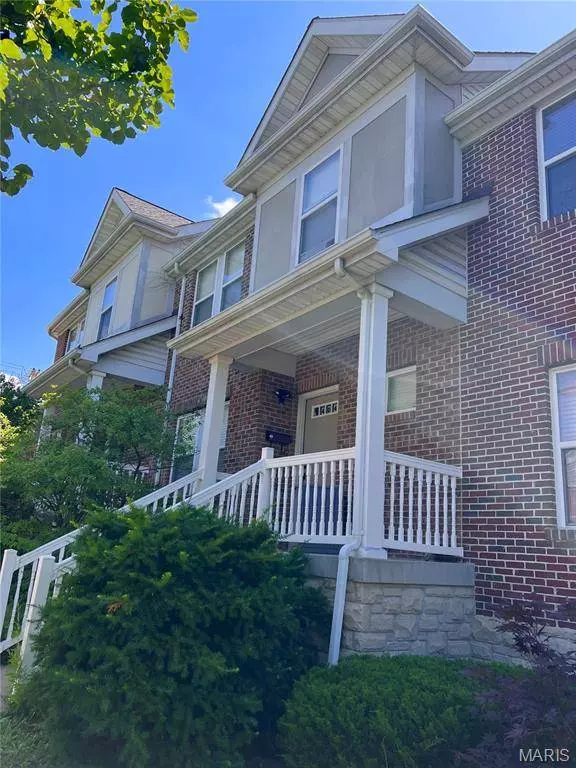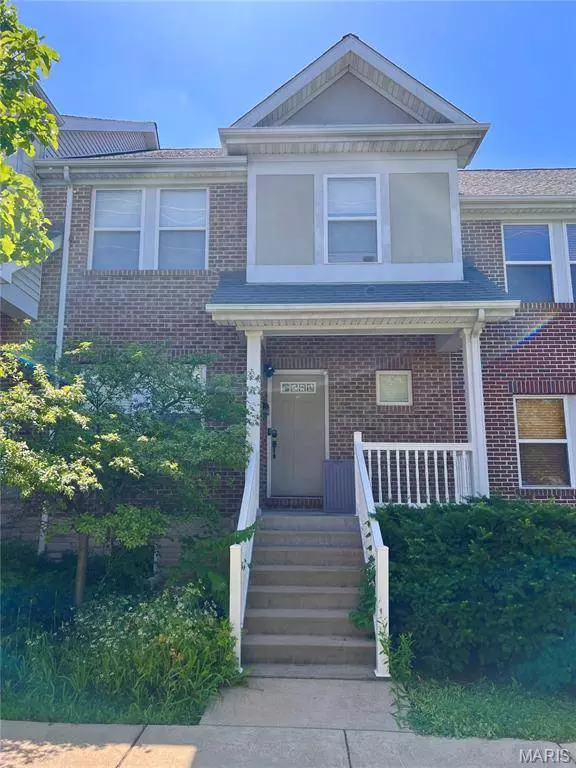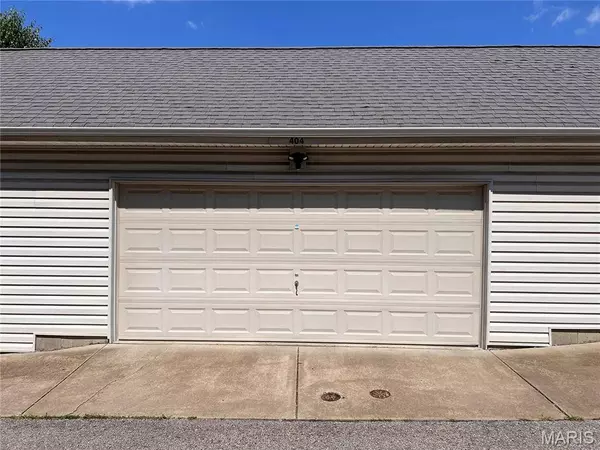
GALLERY
PROPERTY DETAIL
Key Details
Sold Price $322,000
Property Type Townhouse
Sub Type Townhouse
Listing Status Sold
Purchase Type For Sale
Square Footage 1, 772 sqft
Price per Sqft $181
Subdivision 400 North Sarah Street
MLS Listing ID 25043304
Sold Date 08/15/25
Style Traditional
Bedrooms 3
Full Baths 2
Half Baths 1
Year Built 2006
Annual Tax Amount $4,854
Acres 0.0532
Lot Dimensions Irregular
Property Sub-Type Townhouse
Location
State MO
County St Louis City
Area 4 - Central West
Rooms
Basement 8 ft + Pour, Concrete, Daylight/Lookout, Full, Sump Pump, Unfinished
Building
Lot Description City Lot, Sprinklers In Rear
Story 2
Sewer Public Sewer
Water Public
Level or Stories Two
Structure Type Brick Veneer,Vinyl Siding
Interior
Interior Features Breakfast Bar, Ceiling Fan(s), Granite Counters, High Ceilings, High Speed Internet, Kitchen Island, Open Floorplan, Pantry, Recessed Lighting, Separate Dining, Separate Shower, Soaking Tub, Storage, Vaulted Ceiling(s), Walk-In Closet(s)
Heating Forced Air, Natural Gas
Cooling Ceiling Fan(s), Central Air, Electric
Flooring Carpet, Ceramic Tile, Hardwood
Fireplace N
Appliance Stainless Steel Appliance(s), Dishwasher, Disposal, Microwave, Gas Water Heater
Laundry 2nd Floor
Exterior
Exterior Feature Private Entrance, Private Yard
Parking Features true
Garage Spaces 2.0
Fence Fenced, Privacy, Wood
Utilities Available Cable Available, Electricity Connected
View Y/N No
Private Pool false
Schools
Elementary Schools Pamoja Prep / Cole
Middle Schools Yeatman-Liddell Middle School
High Schools Sumner High
School District St. Louis City
Others
Ownership Owner by Contract
Acceptable Financing Cash, Conventional, VA Loan
Listing Terms Cash, Conventional, VA Loan
Special Listing Condition Standard
SIMILAR HOMES FOR SALE
Check for similar Townhouses at price around $322,000 in St Louis,MO

Pending
$175,000
423 N Sarah ST, St Louis, MO 63108
Listed by Coldwell Banker Realty - Gundaker2 Beds 3 Baths 1,292 SqFt
Active
$199,900
327 N Boyle AVE #E-4, St Louis, MO 63108
Listed by Trophy Properties & Auction2 Beds 2 Baths 1,193 SqFt
Active
$224,900
329 Boyle AVE #A, St Louis, MO 63108
Listed by Coldwell Banker Premier Group3 Beds 2 Baths 1,373 SqFt
CONTACT




