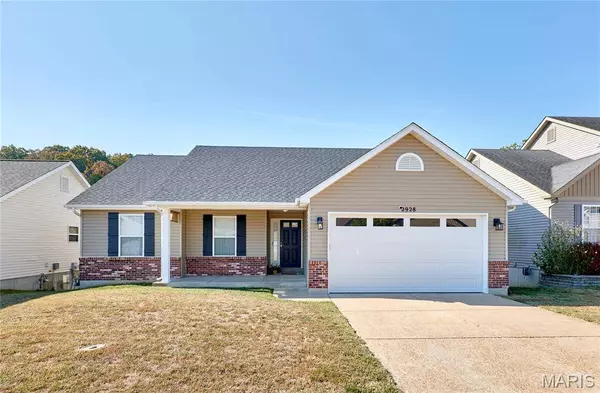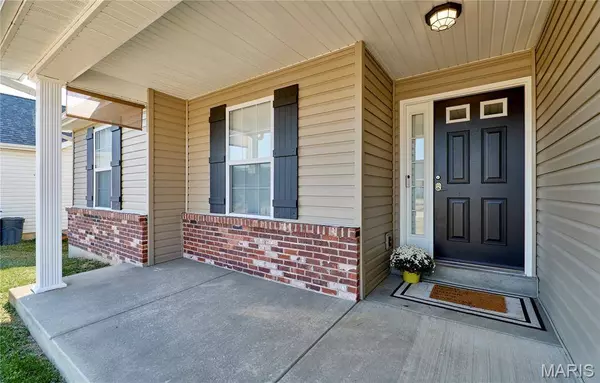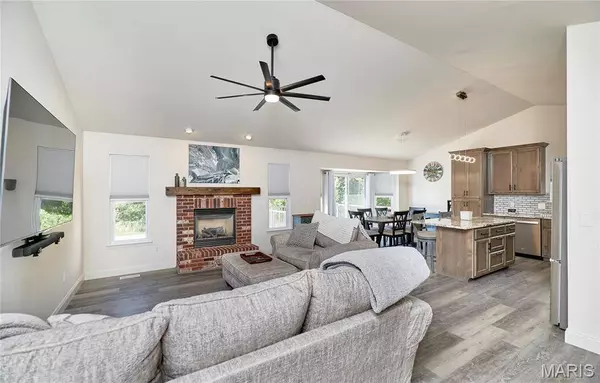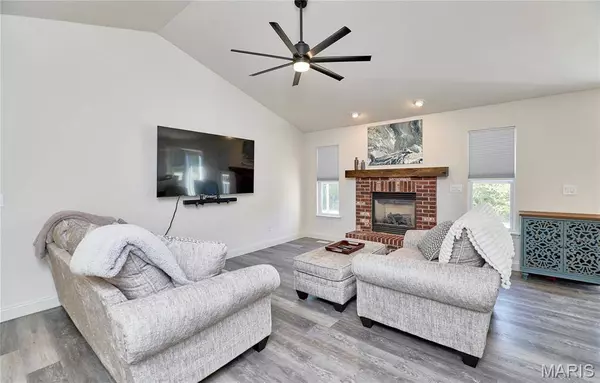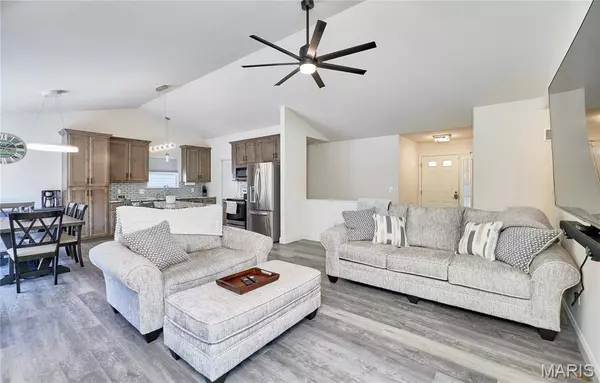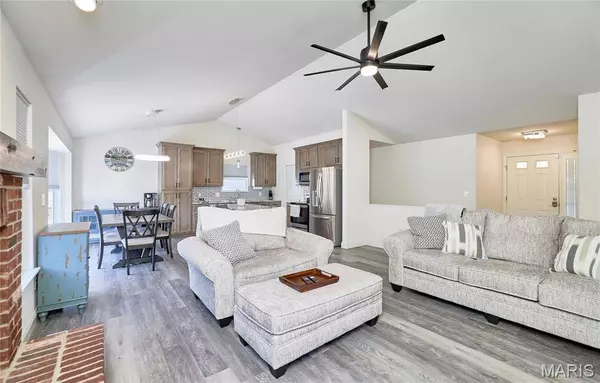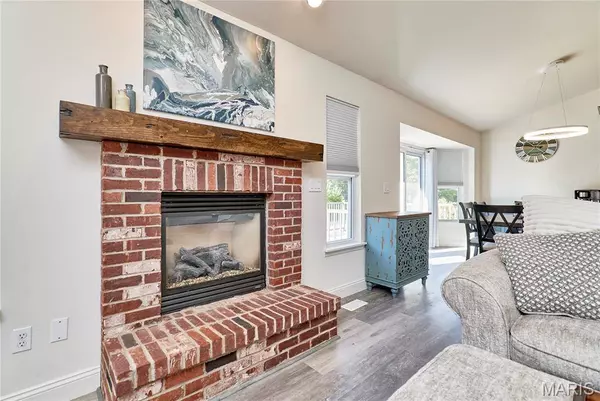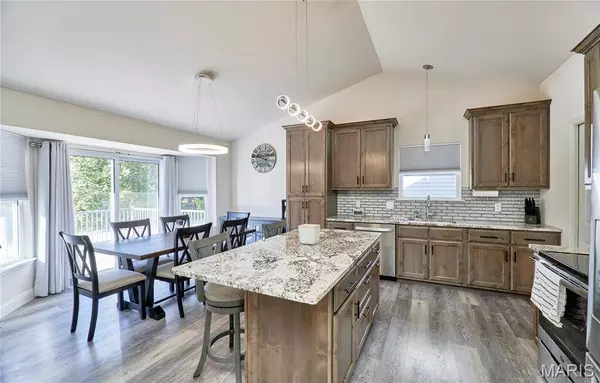
GALLERY
PROPERTY DETAIL
Key Details
Sold Price $320,000
Property Type Single Family Home
Sub Type Single Family Residence
Listing Status Sold
Purchase Type For Sale
Square Footage 1, 314 sqft
Price per Sqft $243
Subdivision Mayfield Farms Estates 2
MLS Listing ID 25062081
Sold Date 11/10/25
Style Ranch, Traditional
Bedrooms 3
Full Baths 2
HOA Fees $33/ann
Year Built 2008
Annual Tax Amount $2,398
Lot Size 6,534 Sqft
Acres 0.15
Lot Dimensions 60x109
Property Sub-Type Single Family Residence
Location
State MO
County Jefferson
Area 390 - Seckman
Rooms
Basement 8 ft + Pour, Concrete, Egress Window, Roughed-In Bath, Storage Space, Unfinished, Walk-Out Access
Main Level Bedrooms 3
Building
Lot Description Back Yard, Cleared, Few Trees, Level
Story 1
Sewer Public Sewer
Water Public
Level or Stories One
Structure Type Aluminum Siding,Brick,Concrete,Vinyl Siding
Interior
Interior Features Ceiling Fan(s), Custom Cabinetry, Granite Counters, High Ceilings, High Speed Internet, Kitchen Island, Kitchen/Dining Room Combo, Open Floorplan, Vaulted Ceiling(s), Walk-In Closet(s)
Heating Forced Air, Natural Gas
Cooling Ceiling Fan(s), Central Air, Electric, Gas
Flooring Carpet, Luxury Vinyl
Fireplaces Number 1
Fireplaces Type Gas, Gas Log, Living Room
Fireplace Y
Appliance Stainless Steel Appliance(s), Electric Cooktop, Dishwasher, Disposal, Dryer, Microwave, Electric Oven, Refrigerator, Washer, Gas Water Heater
Laundry Electric Dryer Hookup, Laundry Room, Main Level, Washer Hookup
Exterior
Exterior Feature Private Yard
Parking Features true
Garage Spaces 2.0
Fence Back Yard, Full, Privacy, Vinyl
Pool None
Utilities Available Cable Connected, Electricity Connected, Natural Gas Connected
Amenities Available Association Management, Common Ground, Lake
View Y/N No
Roof Type Architectural Shingle
Private Pool false
Schools
Elementary Schools Antonia Elem.
Middle Schools Antonia Middle School
High Schools Seckman Sr. High
School District Fox C-6
Others
HOA Fee Include Maintenance Parking/Roads,Common Area Maintenance,Management,Other,Snow Removal
Ownership Private
Acceptable Financing Cash, Conventional, FHA, VA Loan
Listing Terms Cash, Conventional, FHA, VA Loan
Special Listing Condition Standard
SIMILAR HOMES FOR SALE
Check for similar Single Family Homes at price around $320,000 in Imperial,MO

Pending
$164,900
3653 Morgan WAY, Imperial, MO 63052
Listed by REALHome Services & Solutions4 Beds 2 Baths 1,807 SqFt
Active
$344,649
3041 Yellow Birch CT, Imperial, MO 63052
Listed by ListWithFreedom.com Inc3 Beds 2 Baths 1,279 SqFt
Active
$350,900
2 Ashford at Fox Run, Eureka, MO 63052
Listed by ListWithFreedom.com Inc4 Beds 3 Baths 1,150 SqFt
CONTACT


